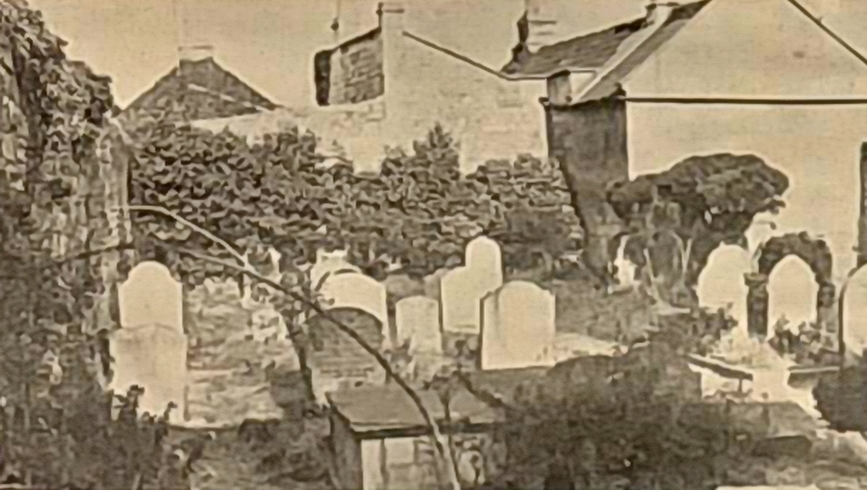The eastern wall
The oriel window you see in the wall of the neighbouring house was made in 1968. Before then, the three sides that face the cemetery were all blank and windowless.
But there is more than meets the eye. The original building was smaller, and there have been several extensions. In 1803, when it was (most possibly) built, with its main facade facing south, away from Bradford Rd, there would have been no side that directly bordered the area that was to become the Burial Ground.
At some point a smaller cottage was built, semi-detached, on the western (cemetery) side - right hand side of the image below. By this time, post the 1812 lease of the original Burial Ground and the 1860 extension, the builders presumably wanted to hide the view of the graves, so the back and side walls of this cottage had no windows.
The original house was then merged with the smaller cottage and extended towards Bradford Rd, producing the property seen in thie 1935 image of the Burial Ground, published in the Bath Chronicle:
Note the curious single-sloped extension, centre of the image. And then in 1968 it was again extended toward the road, making a complete double-ridge roof that you see now, and the oriel window was inserted.
The property never had any connection to the Burial Ground, and at one time was a 'home for simpletons'.